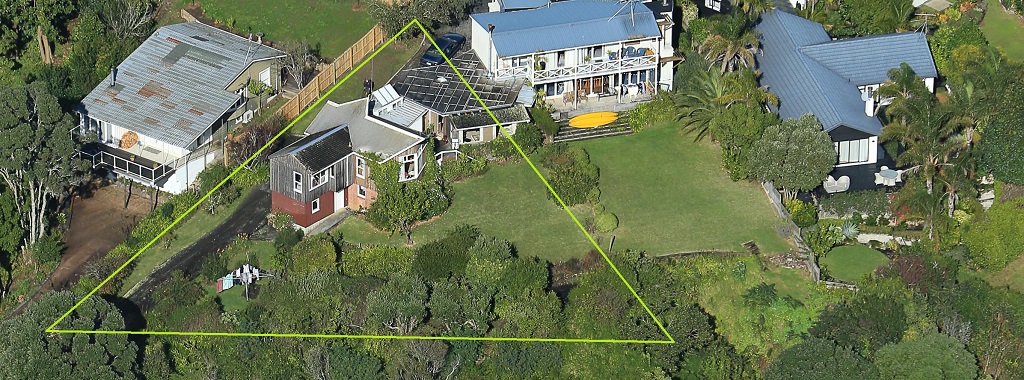
Imperative 01 - Limits to Growth
Owners' Intent: To encourage better use of housing on land, improve natural ecosystems and protect areas from the negative impacts of development.
The owner’s father, Michael Brett, Auckland University architect lecturer 1951-1976, moved from the UK to New Zealand in 1948. He designed and built Tanglewood for his family of 5. Over the decades, Tanglewood was developed, the original property now housing the current LBC project and 2 other privately owned homes.
With the passing of Jon’s step-mother, age 101 years in 2014, Jon inherited the house. The intention is to restore the site, revitalise the energy of Tanglewood and create a living-building that adds value to the site and the community.
Efforts to restore the building under the current City Council statutes proved challenging. The building regulations regarding insulation, drainage, etc. created a strong case to deconstruct, rebuild and sub-divide. Great care and time was taken in the deconstruction of the old Tanglewood building. Native timber ceilings, flooring and cladding will be re-used in the new Tanglewood. The goal of ‘stepping lightly on the land’ will in part be achieved by the design principles that focus on minimising high embodied energy materials such as concrete and steel.
Goal To demonstrate that building anything can be joyful and stress-less, while revealing sustainability lessons to facilitate healthy development for generations to come.
The TetraMapped process to achieve the goal
Earth Acknowledge mana whenua.
Air Research impacts of Howick development and lessons learned.
Water Link to Nature and local architecture.
Fire Restore eco systems.
When individuals join in a cooperative venture, the power generated far exceeds what they could have accomplished acting individually.
R. Buckminster Fuller
VITAL STATS
| Certification Status | Petal Certification |
| Version of LBC | 3.0 |
| Location | Waipaparoa, Howick, Auckland, New Zealand |
| Transect | Greyfield |
| Typology | Single-family dwelling |
| Project Area | 966 square meters |
| Gross Building Area | 197sq m total living area plus 115 sq. m carport & decking |
| Start of Occupancy | March 2018 |
| Owner Occupied | Yes |
| Number of Occupants | 2 |
Design has taken into consideration room, lighting and plumbing layouts that would enable future extension to house a family of 4 to 6 occupants.
PROJECT TEAM
| Owners | Jon and Yoshimi Brett |
| Architectural Draftsman | Eddie Van Uden |
| Contractor-Project Management | BioBuild Ltd |
| Solar Consultant | Shay Brazier, Evident |
| Communications Consultant | Matt Fordham, Evident |
| LBC and Thermal Consultants | TLC Consultants (Tricia Love, Jo Woods) |
| Electrical | Bull Electrical |
| Plumbing | |
| Geotechnical | Geotek |
| Landscape | Te Whangai Trust (not-for-profit community development/employment scheme) |
| Structural Engineering | Sullivan Hall |
| Other | Clearsite Deconstruction, Te Whangai Trust |
